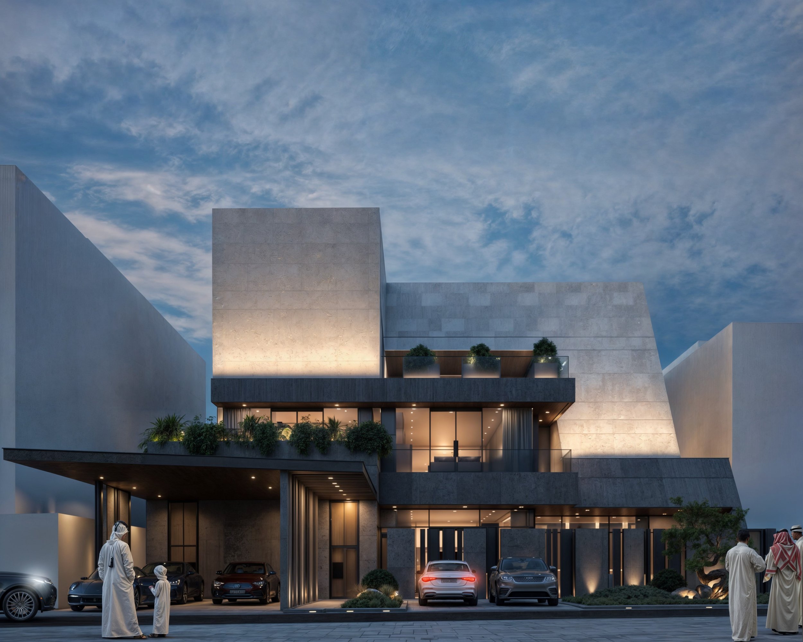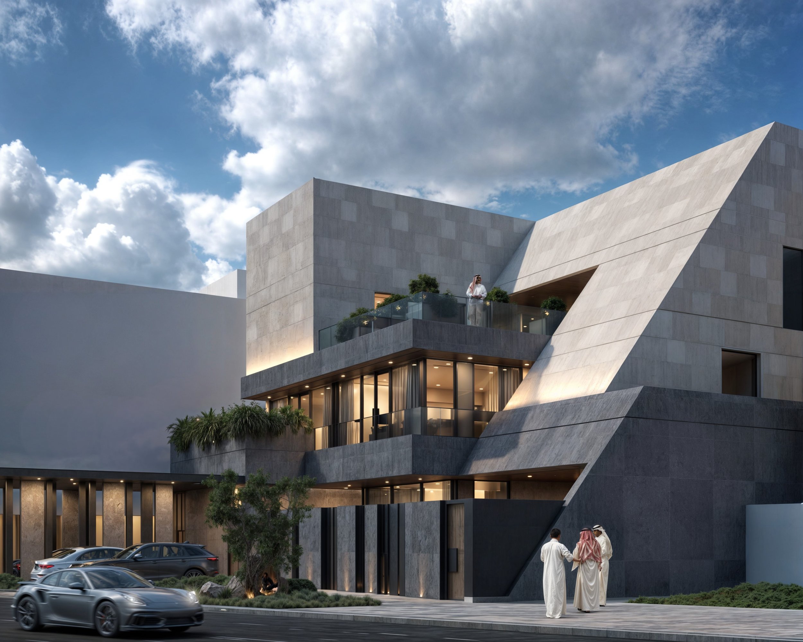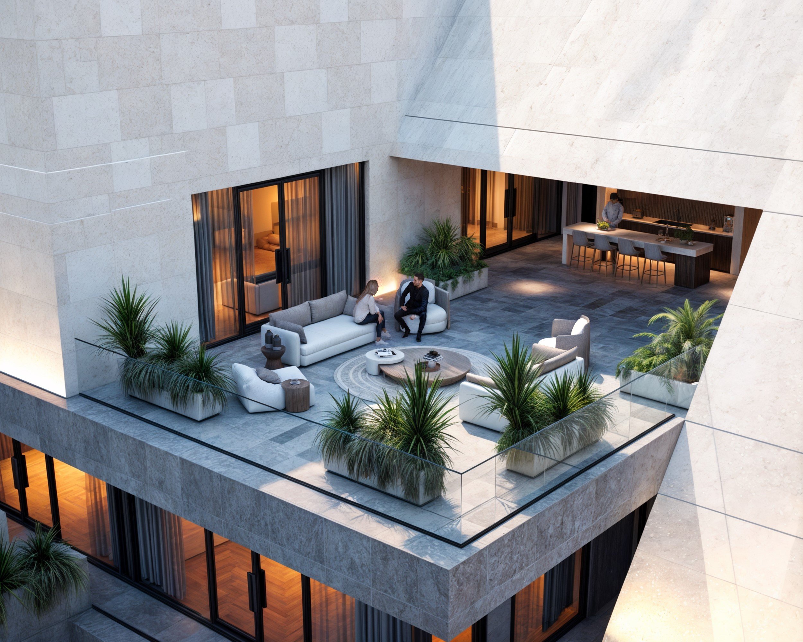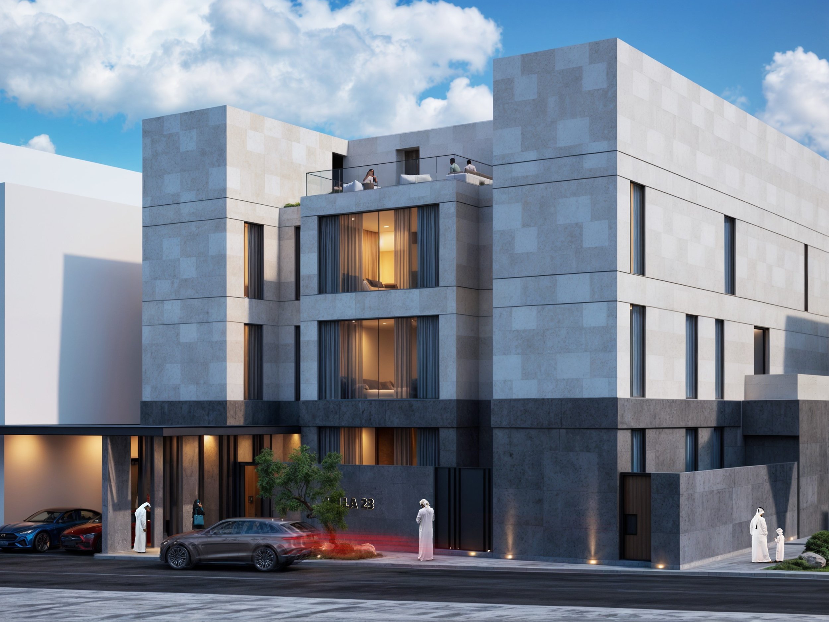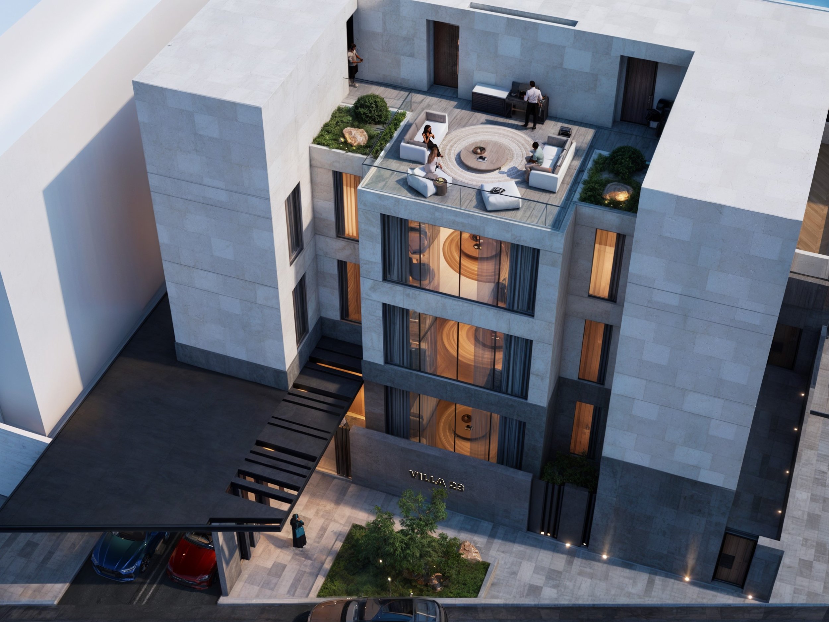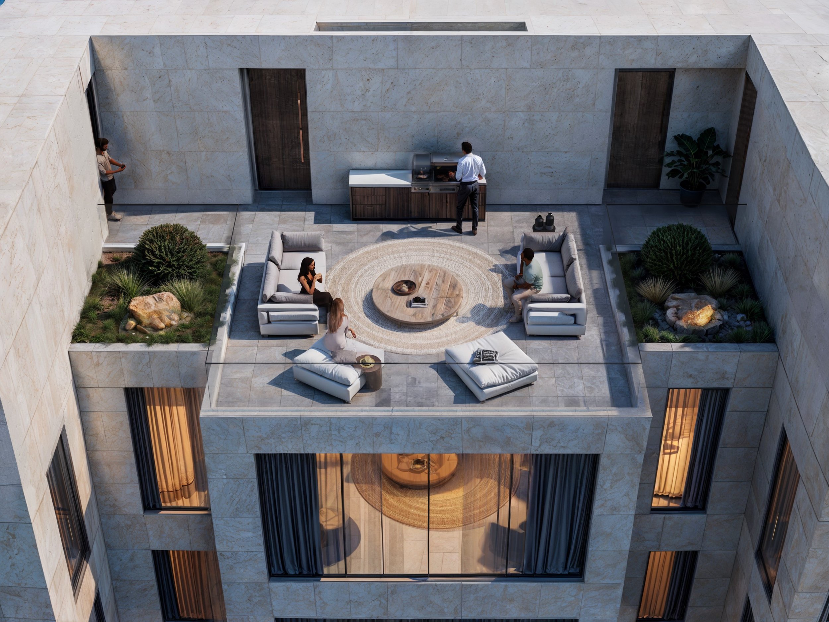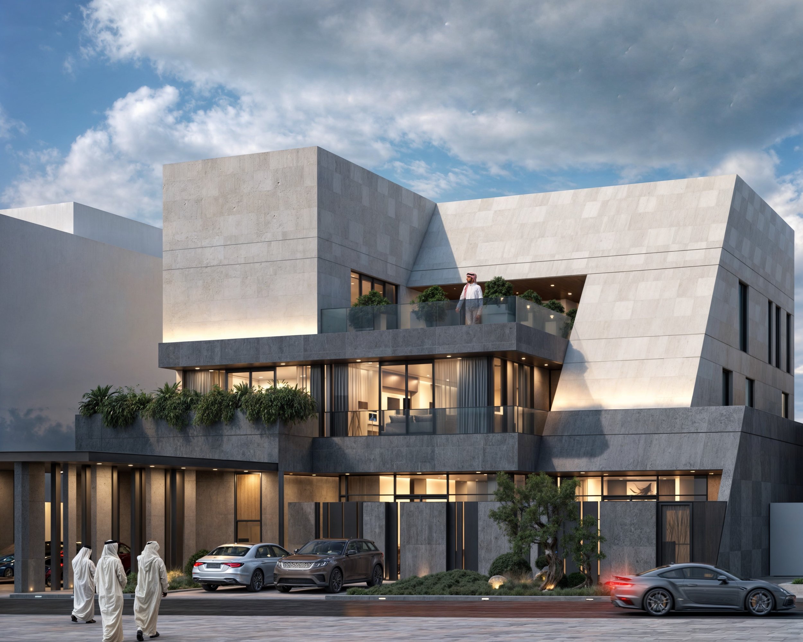
VILLA SK
▪ INFORMATION
DATE : 2022 - CURRENT
STATUS : CONSTRUCTION
LOCATION : ODAILIYA, KUWAIT
AREA : 1000 SQRM
PROGRAM : RESIDENTIAL UNIT
▪ DESCRIPTION
VILLA SK seeks to address a number of relevant social and environmental concerns that are all too often dismissed regionally and especially locally. Privacy as an important aspect and heat as another, the unified exterior shell that consists of two different opposing facades, greatly tackles these issue.
To the south east, the main unit widely opens up its upper terrace and higher floors to the main active street to enjoy the outdoor and allow view at a distance while enjoying the cooler sun rise hours or the day. To the north west, the duplex apartments is symmetrical in response to the program that will serve the growth of the family in the future.
Both units include a basement, ground floor, first floor, and rooftop. The household services, a large multifunction room, pool and its amenities, as well as the Diwan with an exterior separate access are all in the basement floor. On the ground floor, one can enjoy an intimate garden area, and the house’s main functions, including the living room, dining room, and kitchen. The main sleeping quarters are all located on the first floor, while the residents can enjoy access to the upper terrace and its over looking multifunction space on the roof.

