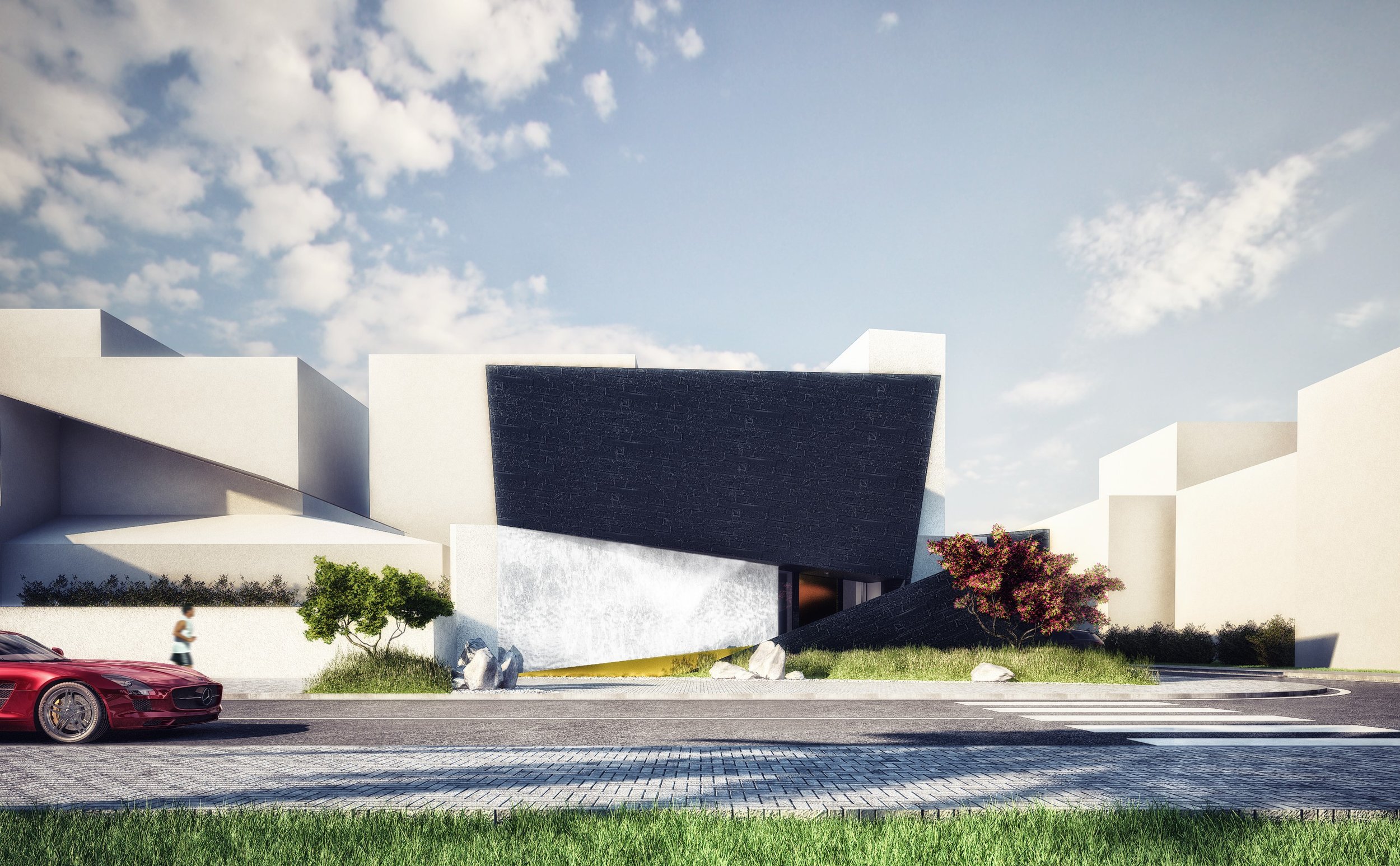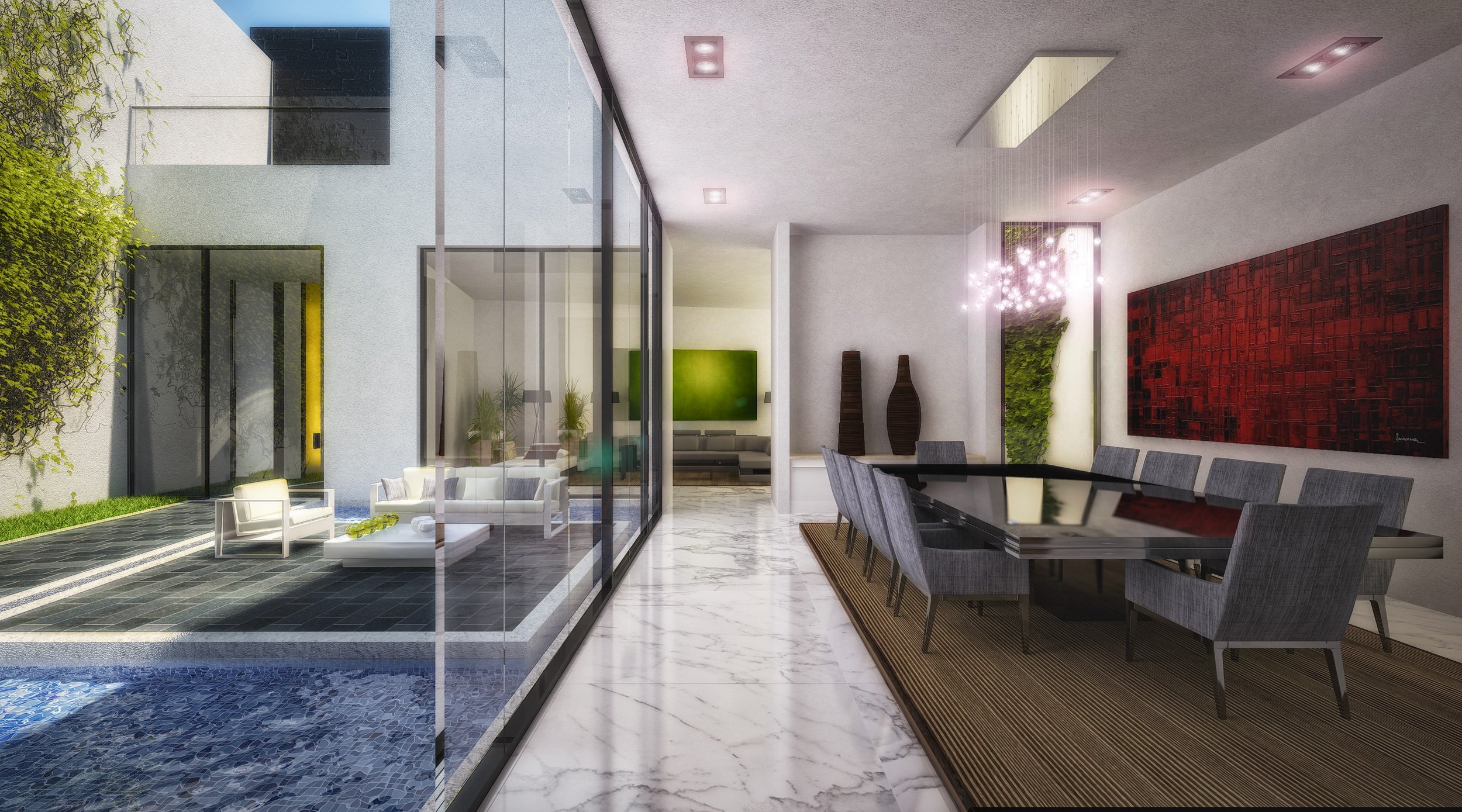
VILLA MAY
▪ INFORMATION
DATE : 2013 - 2014
STATUS : DESIGN DEVELOPMENT
LOCATION : NUZHA, KUWAIT
AREA : 500 SQRM
PROGRAM : PRIVATE VILLA
▪ DESCRIPTION
VILLA MAY is a dwelling designed for a single person. The concept stems from the client’s requirement of desiring a completely open atmosphere in a closed neighborhood. As Kuwait located in a hot and conservative region, the design intention started to revolve around the idea that the building structure, as it is composed of reinforced concrete, forms similarly to stone knot that intertwined on itself creating a central courtyard from which all the spaces in the house are looks over. The center of the dwelling started to become the focal point of the project as an oasis becomes surrounded with all the building rooms and spaces and the services and back of house becomes hidden to service what it is visible with ease. With a small site, the design gave an illusion that it’s much larger in how it’s perceived in comparison to the numerical values.


